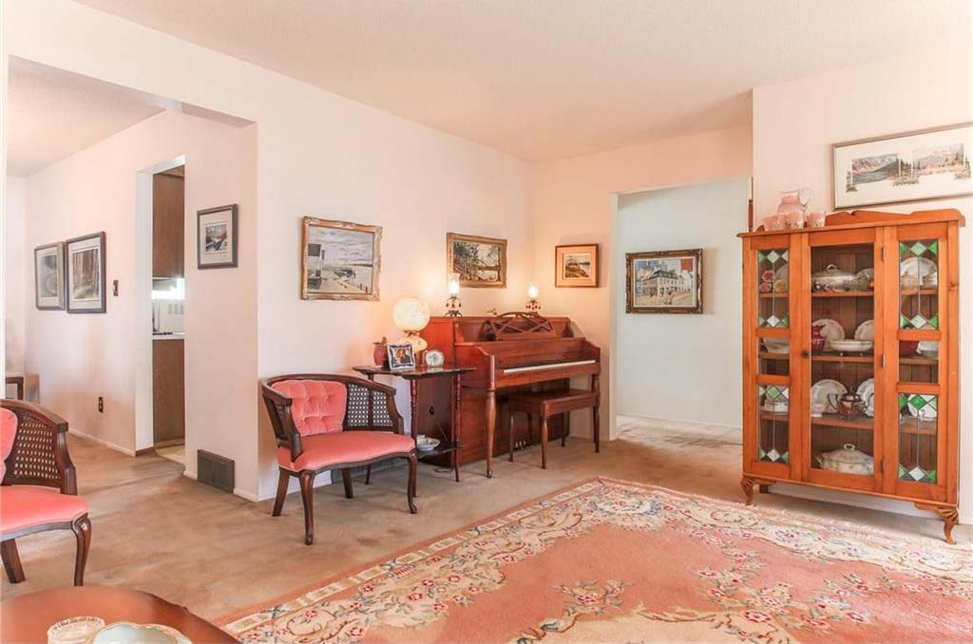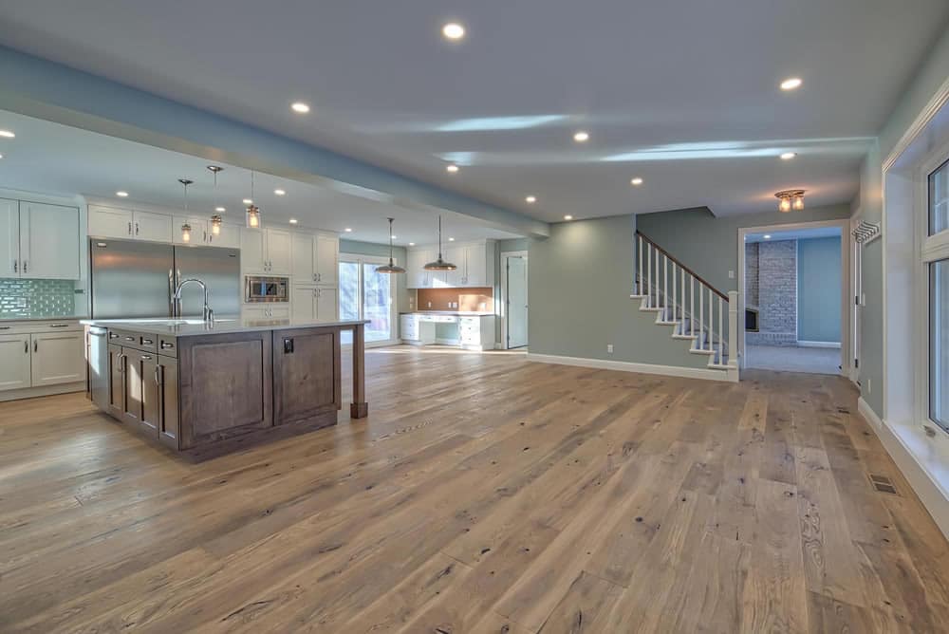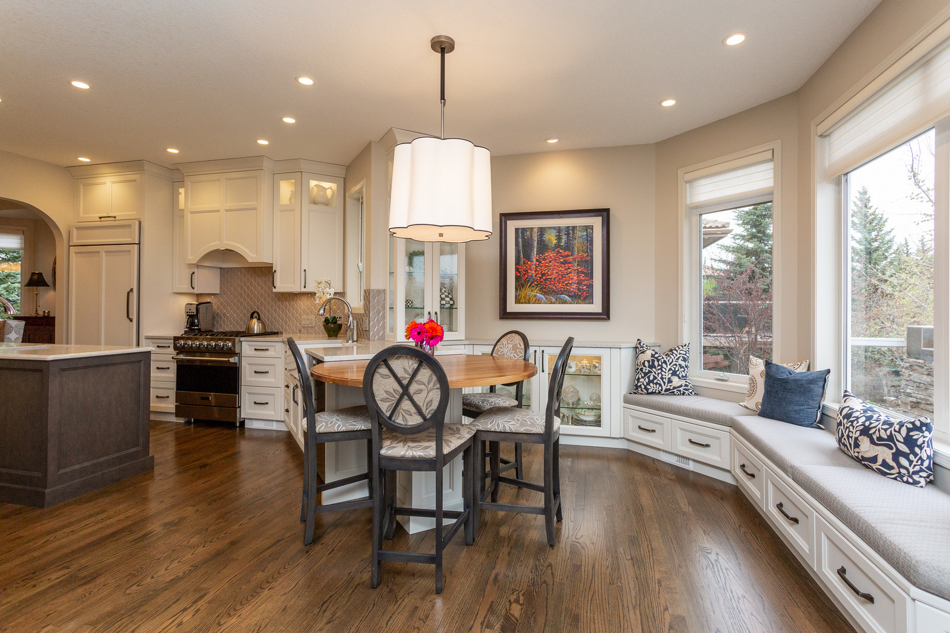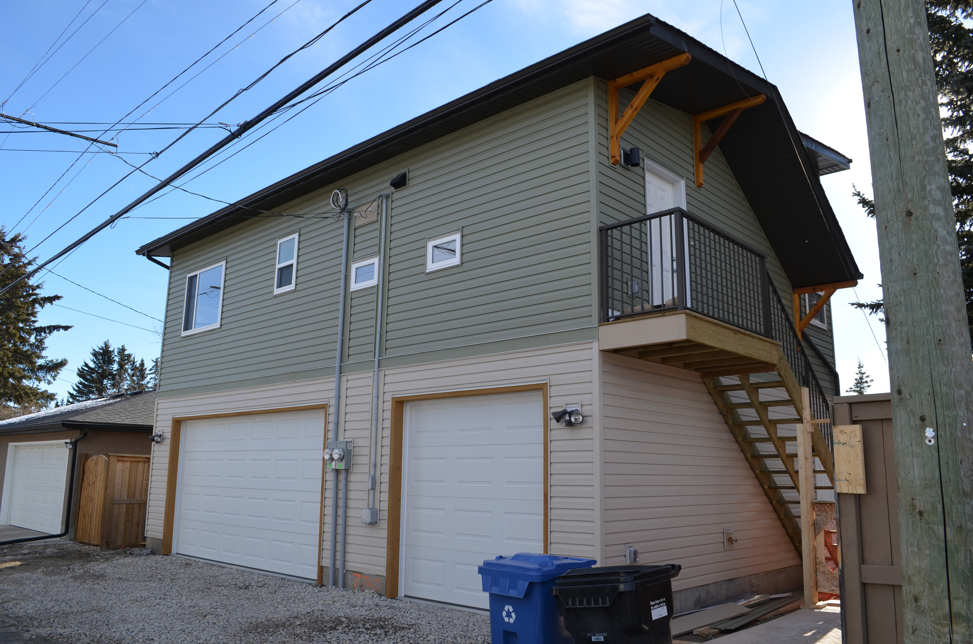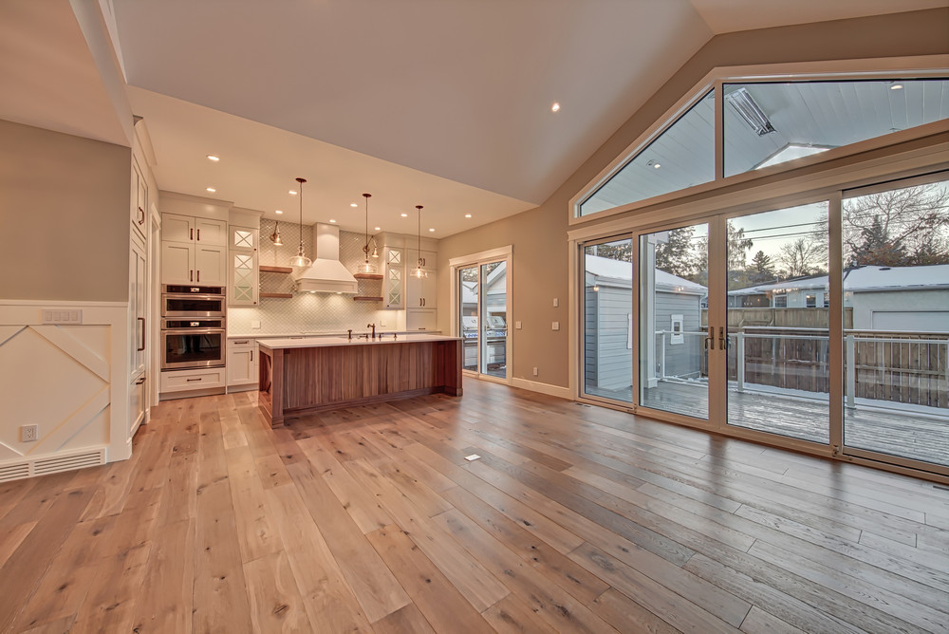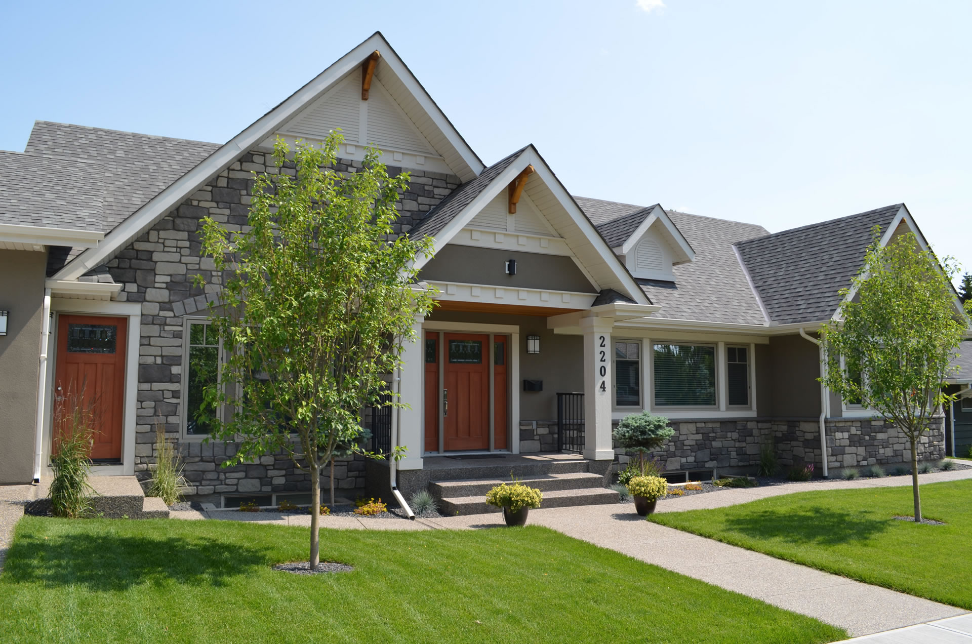Whole Home, Open Concept Renovation Goals
Transform this entire 1970’s 2 story home with dark face framed cabinets, linoleum floors, wood wall panels, to an open concept, transitional style home with enhanced storage, counter space, and lighting.
Major Tasks
Complete demolition of the interior of the home including hazardous material remediation.
Replace the old windows and doors with new, efficient units to create a warm, comfortable interior.
Incorporate several structural elements including a steel beam in order to remove the main load bearing walls and open up the living space with the desired open concept.
Obtain all required engineering and permits through the City Of Calgary.
Re-design the kitchen, dining and living rooms, bathrooms, and the basement.
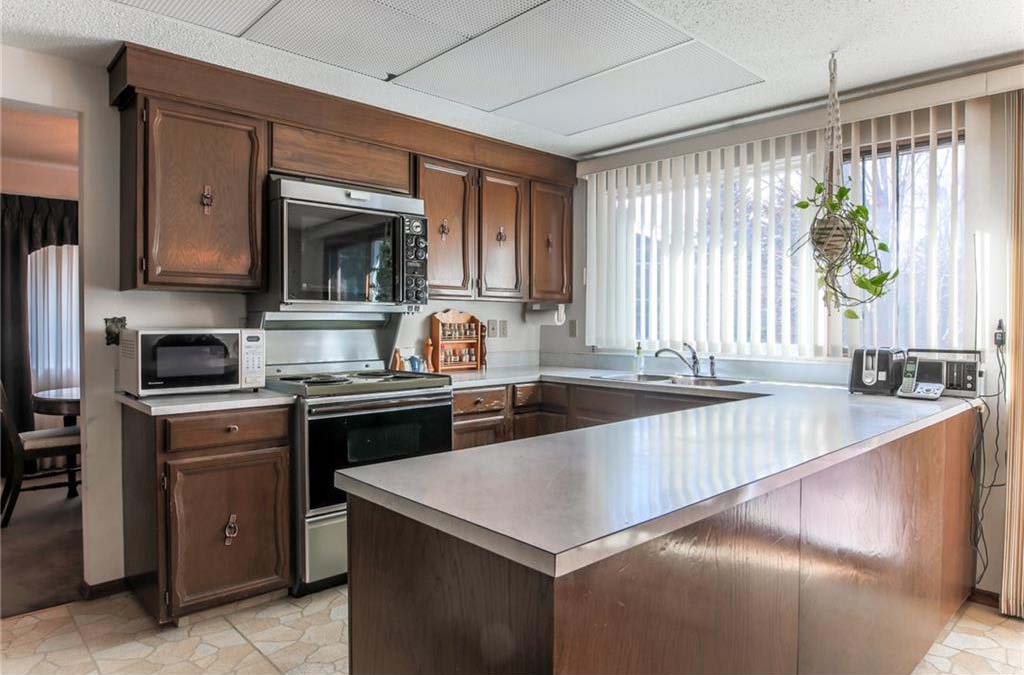
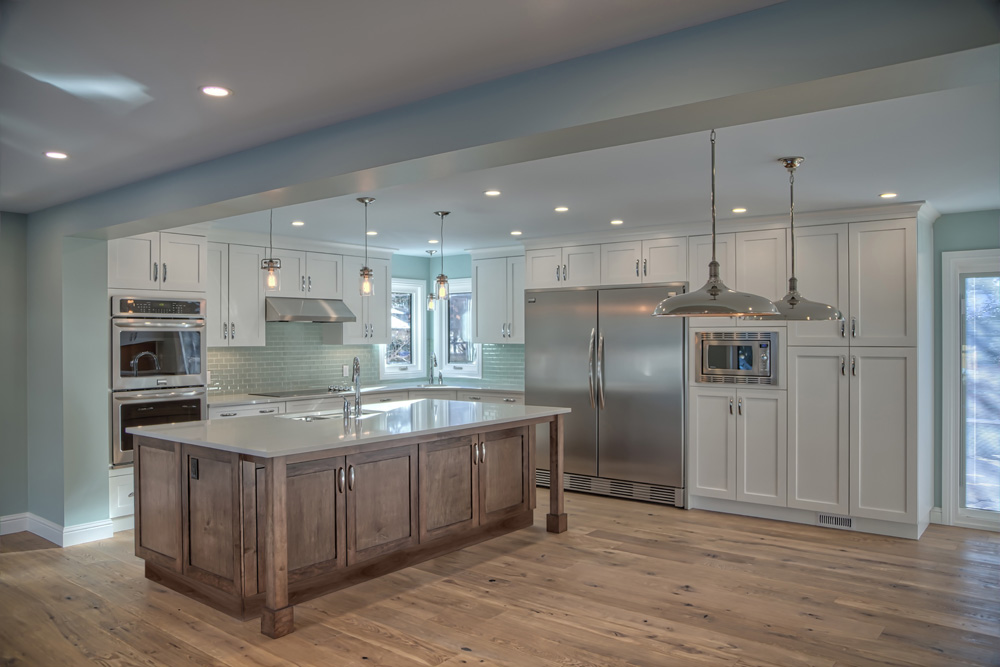
Process
The project was planned starting right from the existing home layout and coming up with the ideal plan for the family. All things were considered, from the budget to the open concept, triple pane windows and of course the beautiful finishes.
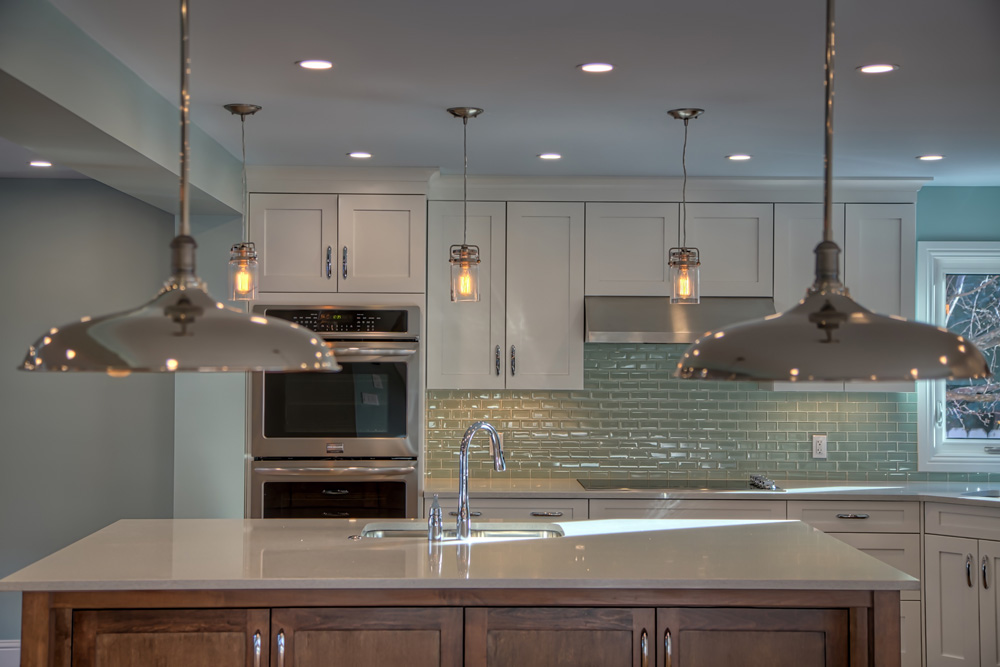
Outcome
We were honored to be part of this family’s whole home renovation. The kitchen being the focal point of the home, received an incredible addition of cabinetry storage with a gorgeous quartz island and generous lighting. The natural floors perfectly complement the bright colored walls and cabinetry while the backsplash added flair to the space.
Additional elements included a custom built-in desk and spa themed bathrooms with frameless glass showers and designer tile. The basement boasted refinished brick, new luxury carpet, bright colors, and new railings.
This project was amazing and the Home Owners were ecstatic with the results.
