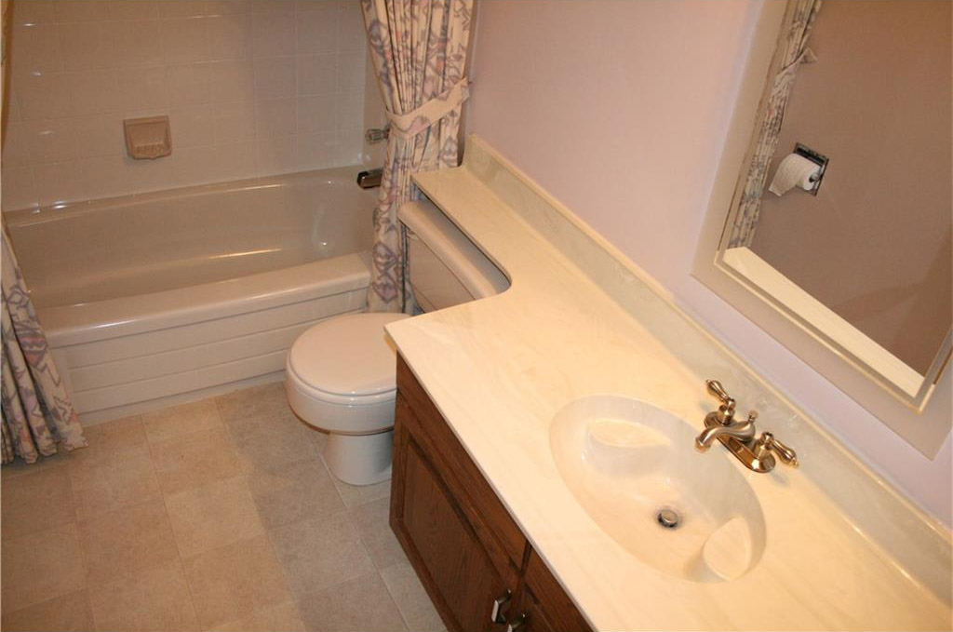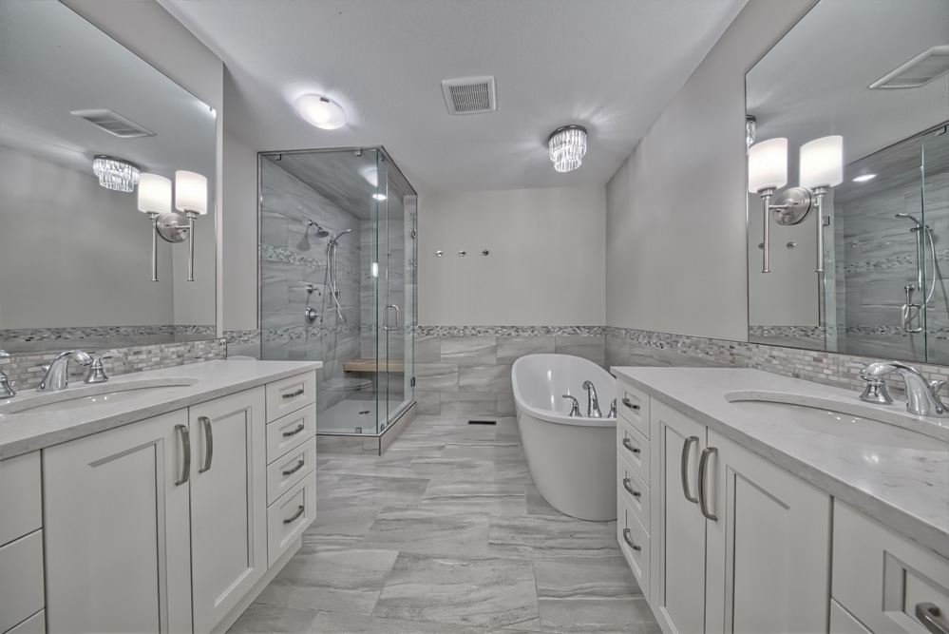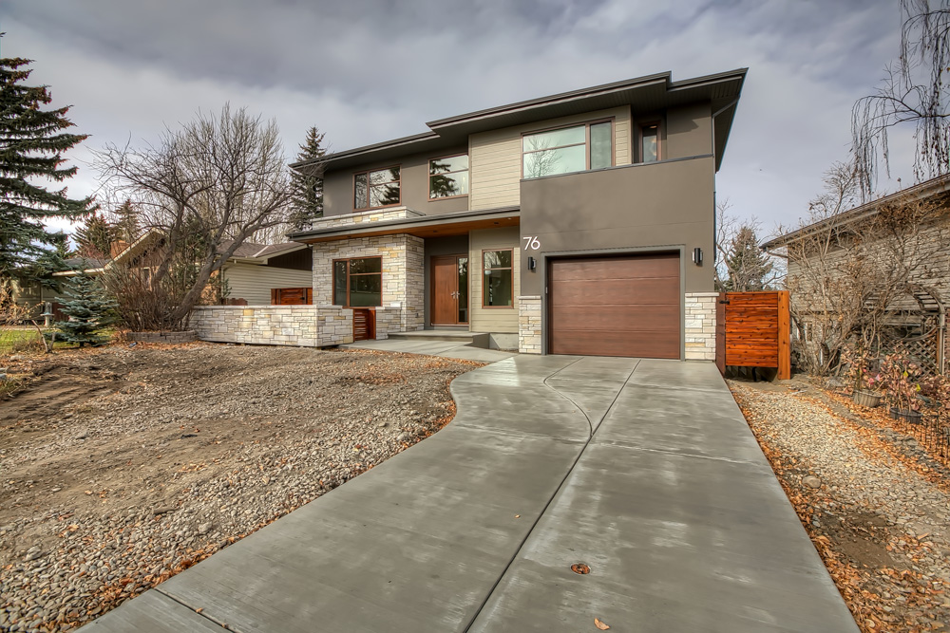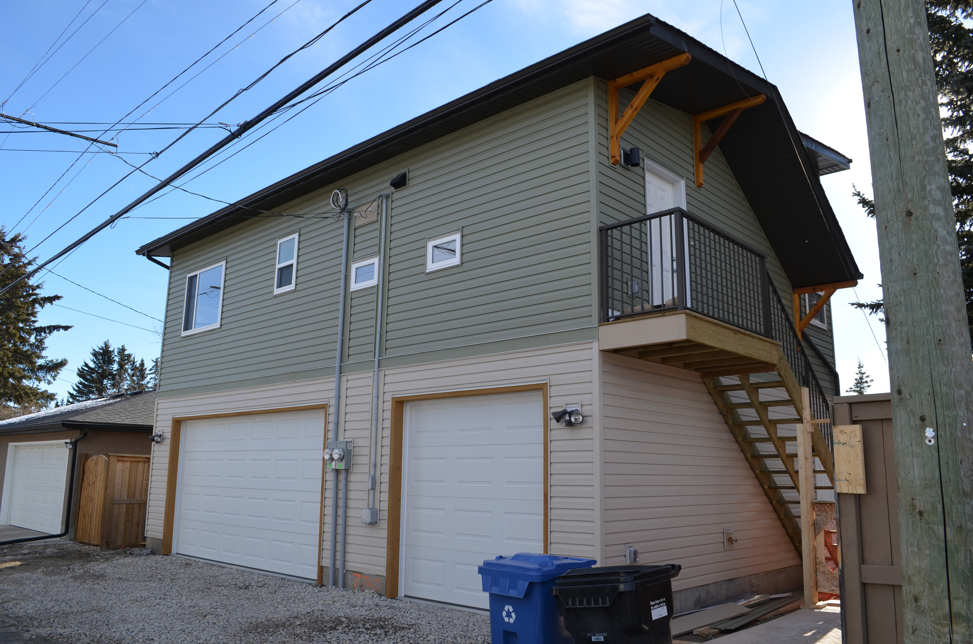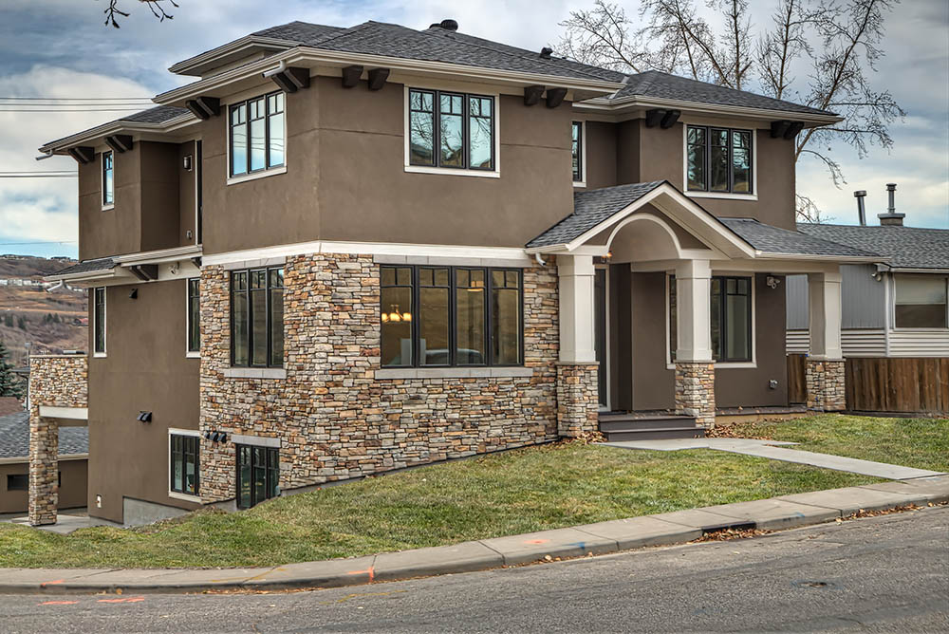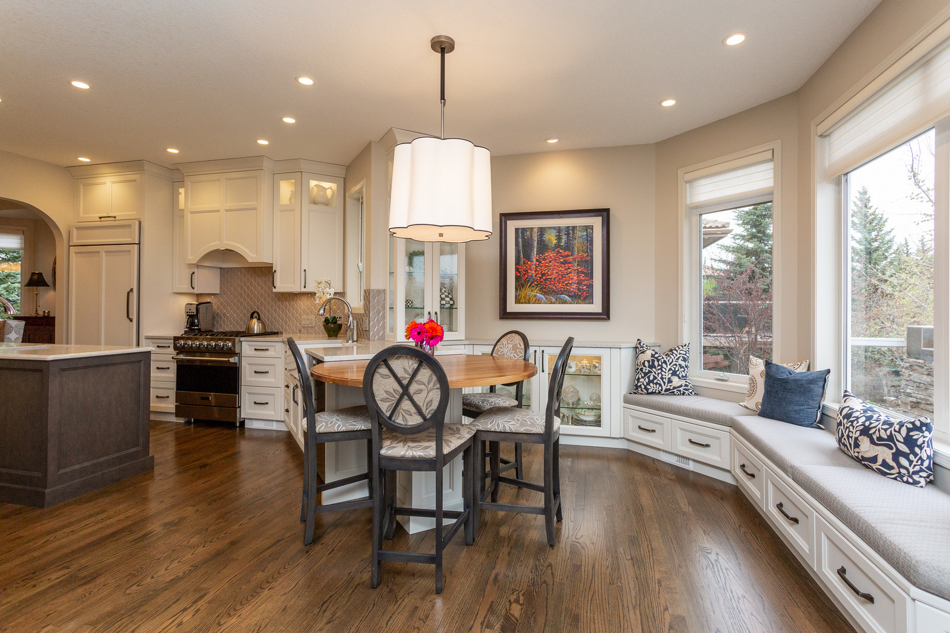Condo Renovation Goals
The objective of this condo renovation was to convert the ‘closed in’ feel of the space to an updated open concept, transitional style home. The golden oak finish was tiring and the clients desired a fresh, clean design which was high on the priority list. The key was to create a luxurious space that would make downsizing feel fantastic.
Major Tasks
A complete deconstruction and gut of the interior of the home was required.
Obtain all required engineering and building permits through the City Of Calgary.
An inspiring re-design of the entire interior of the home including the kitchen, bedrooms, dining and living room, bathrooms, and basement.
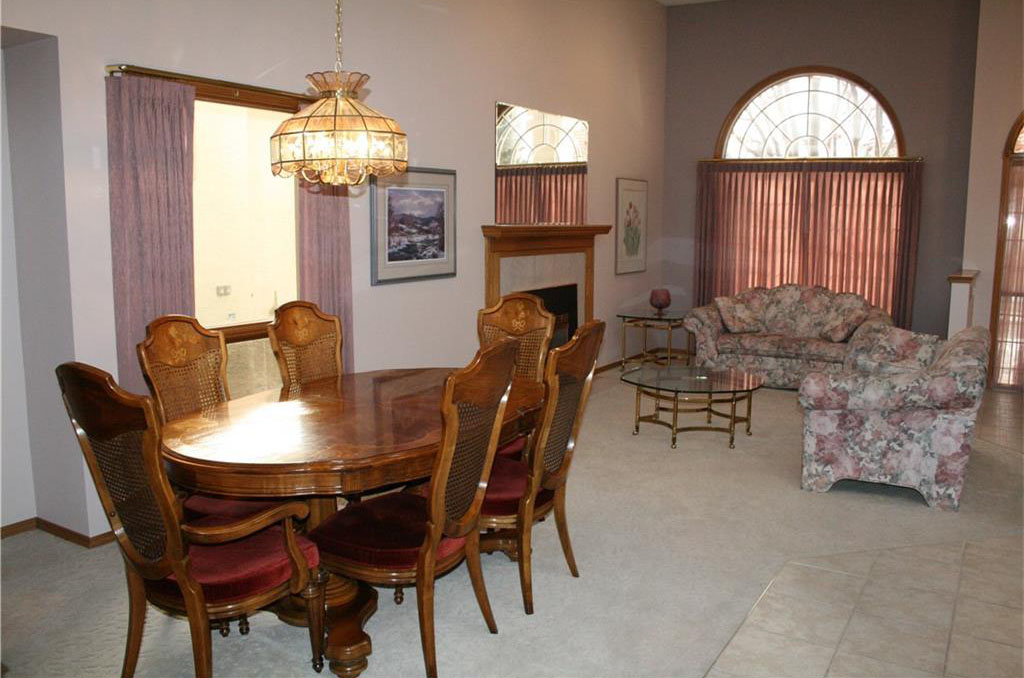
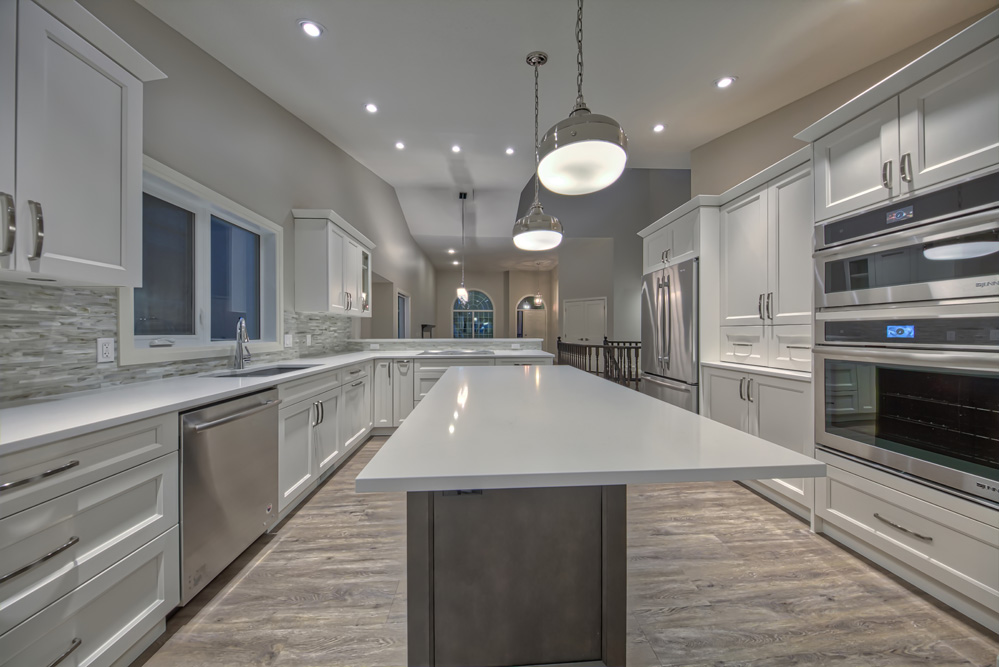
Outcome
The homeowners couldn’t have been happier and neither could we. The kitchen design allowed for easy visual to the living room and the front entry of the home. White shaker style cabinets, quartz countertops and a contrasting maple island makes you want to be in the kitchen. The gourmet appliances saved space utilizing a cooktop with a downdraft vent. The natural, grain rich floors balanced the cabinet and wall colors. For entertaining convenience, a basement bar was custom built, complete with bar fridge, sink, and wine cubbies.
To finish things off, clever pot light placement added beautiful ambiance to all rooms. The appetite for entertaining and hosting has reached new heights for these enthusiastic clients.
