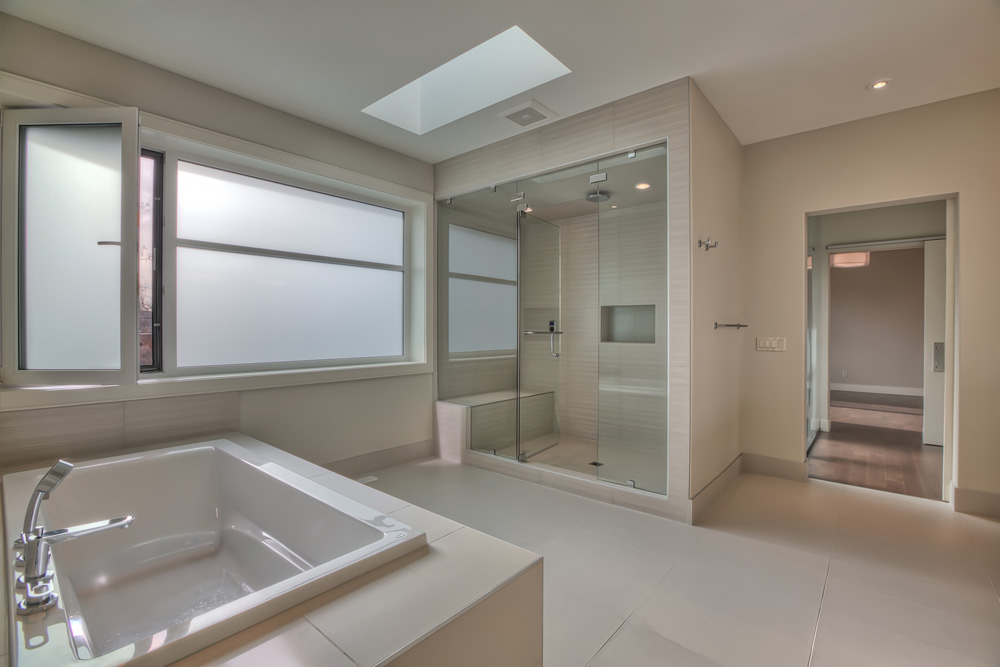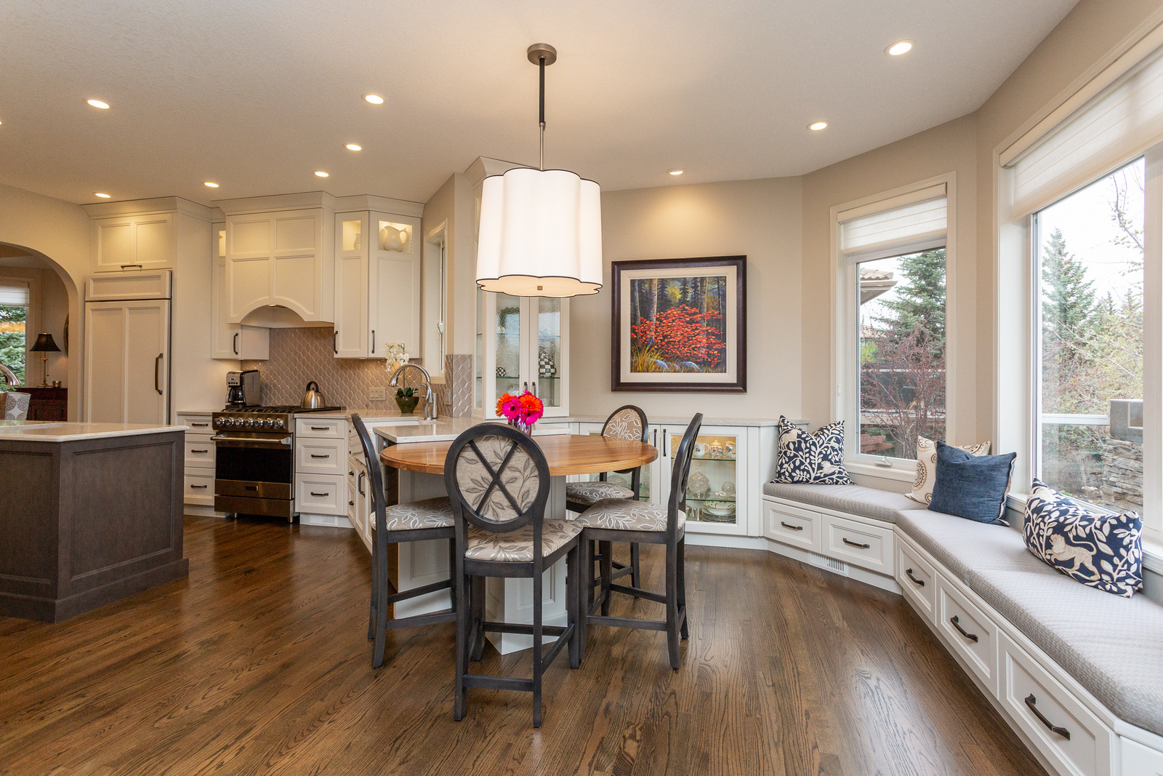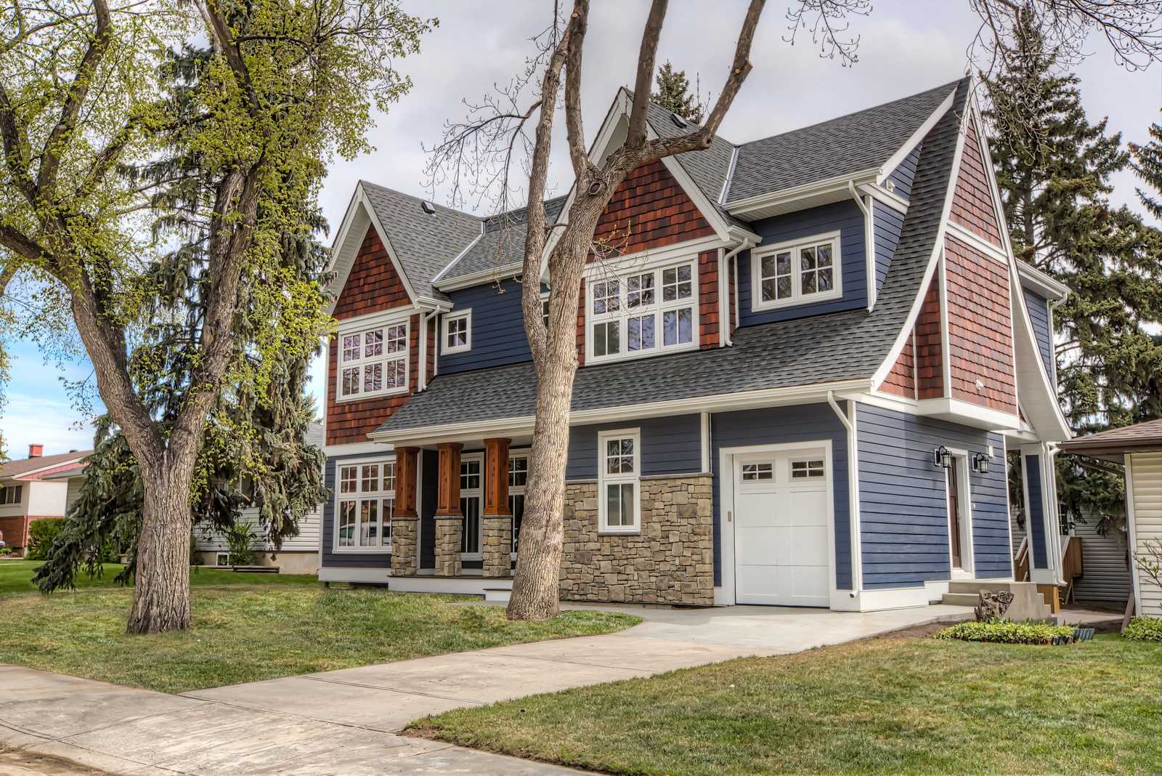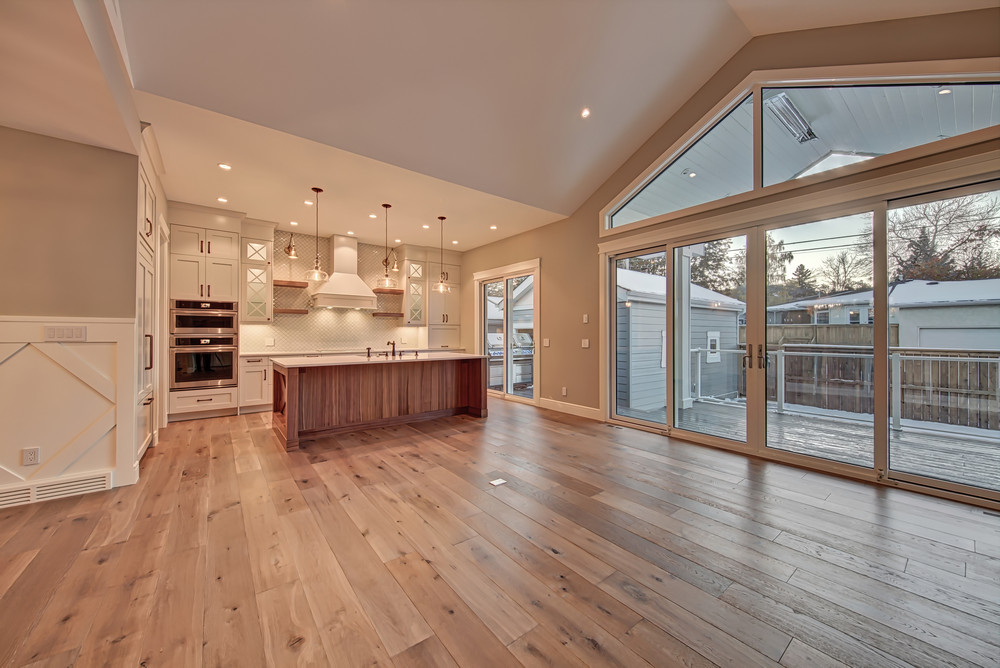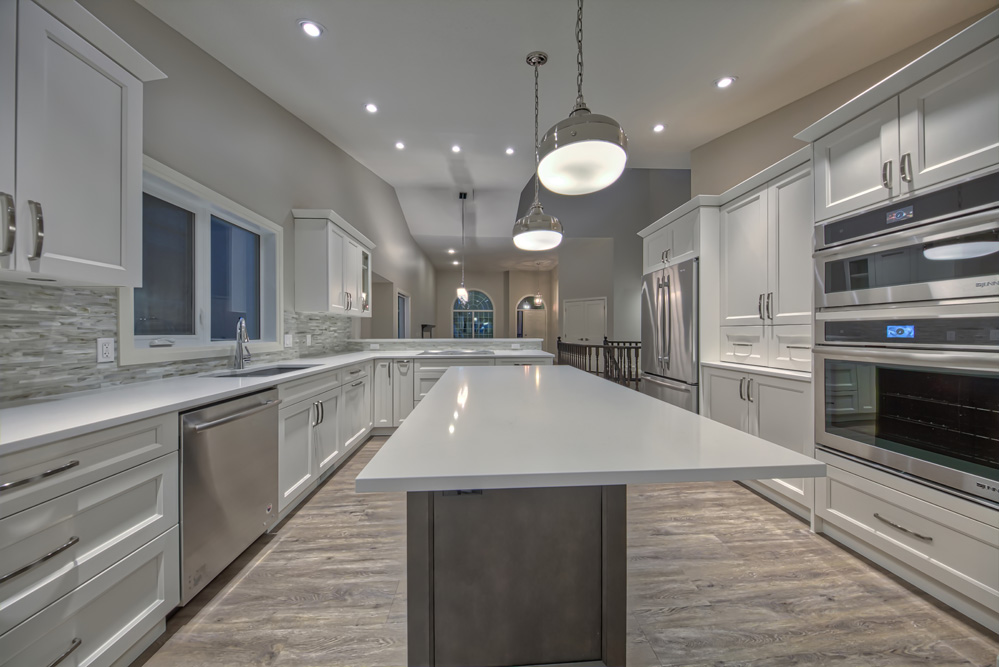A High Performance, Energy Efficient Custom Home in Rosemont
This energy efficient, inner city custom home, was built in the neighborhood of Rosemont, located in Calgary’s northwest. With its many beautiful finishes, the home is not only energy efficient, but also aesthetically pleasing.
The home was designed with several criteria being considered. Energy efficiency, sustainability, functionality, style and of course budget were all taken into account when designing and constructing the home.
The structure is two stories, with 3,566 square feet above grade and 1,568 square feet of developed space in the walkout basement. There is a single attached garage and a detached, double car garage, providing ample storage.
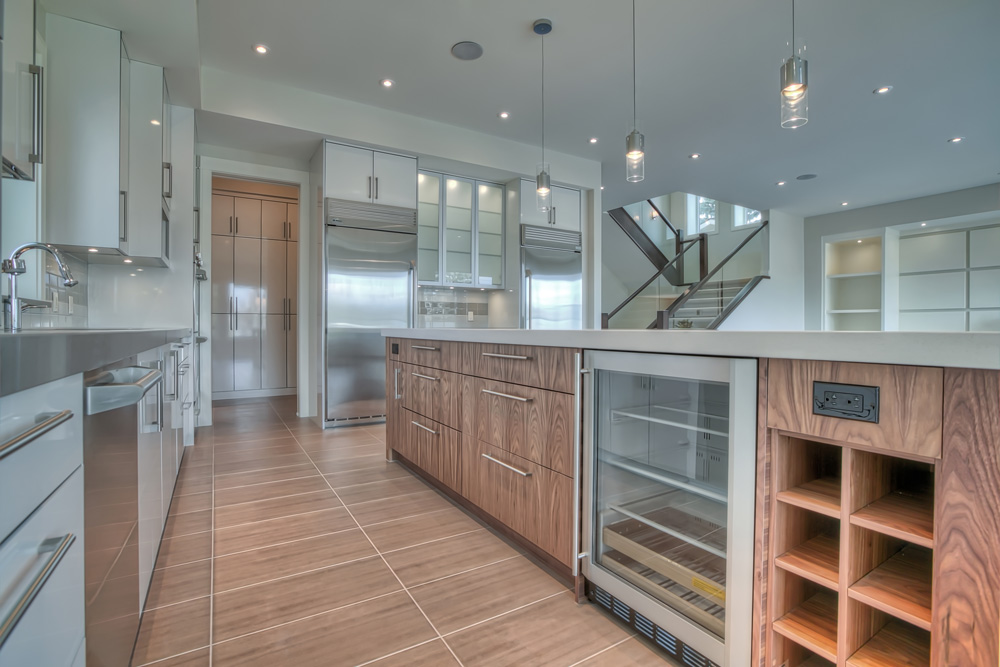
Maximum energy efficiency was the objective on this project. The easiest way to conserve energy is not to require it in the first place. To achieve this, the building envelope is made up of a proprietary R37, double framed wall which is air tight. Virtually all thermal bridging is eliminated using this building envelope.
Using these and other high performance construction techniques, this home achieved an exceptional air exchange rate of 0.52 air changes per hour (ACH)! This is 8 times better than your typically built home, and fulfills the requirements for Passive House certification!
This design resulted in a home with an Energuide score of 88, meaning it uses 60% less energy as compared to a typically built home. A home built to today’s standards would score approximately 70 on the Energuide scale.
